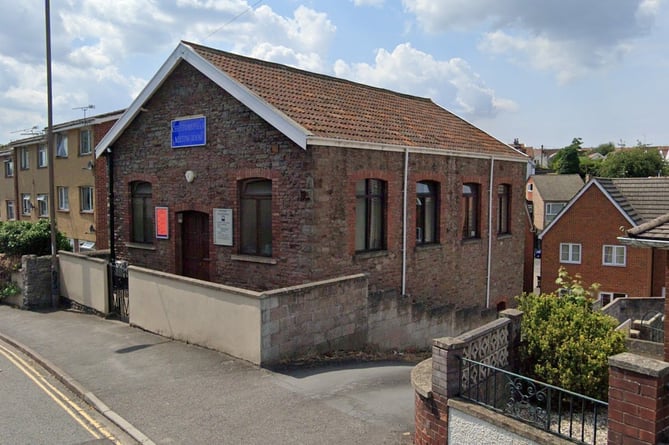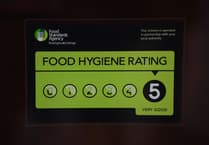Locals are objecting to plans for a 10-bed shared house in a converted church hall without any parking. Developers are applying for planning permission to convert an old church hall in Brislington into a giant shared house, and could get approval for their plans next week.
Build Logistics Ltd is applying to convert the Christadelphian Meeting Room on Church Hill into a house of multiple occupation (HMO) with 10 bedrooms, 10 en-suite bathrooms, one kitchen, a utility room and a lounge. Twelve new windows would also be installed.
The church hall has been left empty for the last four years, and the conversion would provide new homes for 20 people, amid a dire shortage of housing in Bristol. But the plans have no off-street parking spaces, sparking concerns from people living nearby over added pressure on the roads.
Councillors on the development control A committee are due to vote on Wednesday, July 5 on whether to approve planning permission. Officers are recommending councillors approve plans, but several residents wrote to the council to object to the new homes being built.
One neighbour said: “There’s not adequate parking for a new 10-bedroom property. This could mean an additional 20 cars if all residents were living as couples, plus the addition of visitors’ cars. When the property was being used as an active church, there was not enough on-street parking on Church Hill and residents could not always park near their houses.
“This, plus the added traffic up and down the residential dead-end road, could make living for the residents really uncomfortable. We are a road of varying residents from young families to older tenants, and the peace of our road and ability to park is of great importance to us.”
Another neighbour added: “Parking is already under enough strain on Church Hill and surrounding roads at the best of times. Adding a potential 20 more vehicles is unnecessary and has the likelihood to result in more dangerous, inconsiderate and illegal parking than what currently exists.”
The developers carried out a parking survey in the local area, and found that there was enough space to accommodate an extra five cars. However, council experts criticised their survey method and claimed they were underestimating the parking pressures on nearby roads.
In planning documents, architects said: “There is no concentration of HMOs within the area and the proposed use can be accommodated without giving rise to any harm to residential amenity, local parking provision or the character of the area.”
LDRS, Alex Seabrook



