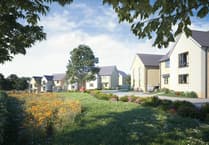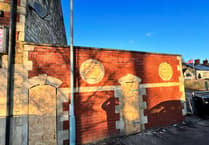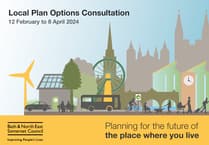Radstock Co-operative Society’s Radco site could be demolished and rebuilt under new plans.
Radstock’s Co-operative Store could be demolished and rebuilt alongside 55 homes and offices, adding to the redesigned town centre and changing a landscape that has dominated the town since 1959. The landmark Radco store is described as “well past its ‘best before’ date”, and in plans submitted just before Christmas, the Radstock Co-operative Society says the redevelopment will safeguard the store’s future.
If approved, the development will have two buildings, each three storeys high. The complex will include 28 flats and 722 square metres of office space for the Society’s new HQ.
The plans also include an outline application for 27 terraced houses that would be built in a second phase.
More than half of the retail floorspace will be lost, as will 106 of the 245 parking spaces. A temporary store will be constructed while the work is carried out.
Radstock Co-operative Society Chief Executive, Don Morris, said in the application: “For 150 years, Radstock Co-operative Society has served its members and customers, from humble beginnings to the vibrant and expanding business it has become today.
“Radco is the flagship of the estate, but the building is well past its ‘best before’ date. Our customers and members deserve a better offering, and we believe that we can improve Radstock town by developing a purpose-built, smart, modern shopping facility that we can all feel proud of.
“By investing in a new building, we will be protecting employment vital to the economy of the town. There will be no job losses. Core services such as the Post Office, that so many local people rely upon, will be protected and relocated into the new store.
“Public access to the site will be improved, as the design will incorporate the site into the town centre.”
The existing Radco store was built in 1959, and extended significantly in the 1980s. It now includes a variety of non-food departments; including electrical, clothing, homeware, a post office, and a café.
The plans say its monolithic character is at odds with the historic developments nearby – it is under-used and has seen a decline in recent years, due to a shift in retail habits.
The food store will shrink from 4,322 sq m to 1,123 sq m, deemed a more appropriate size, and form the ground floor of Building One.
On the first and second floor will be offices for the Radstock Co-operative Society’s new HQ, plus twelve one- and two-bedroom flats.
Overall, there will be 1,795 sq m of retail space. There will be two commercial spaces in the ground floor of Building Two, with sixteen one- and two-bedroom flats over the first and second floors.
The size and design of the 27 terraced houses will be determined in a subsequent planning application, but the plans say they are expected to have three or four bedrooms. The viability of affordable housing will be discussed with Bath & North East Somerset Council.
The existing car park has been deemed too big, and many of the spaces an impractical distance from the store. Some 106 spaces will be lost, taking the total down to 139. Seventy-five of the spaces will be for staff, shoppers and residents of the 28 flats.
The plans say that in the overall development, the number of jobs will increase, but “the forms that these jobs will take will differ from the current employment mix, as the concessions (such as Bonmarché, Dorothy Perkins) will not be able to be retained.”
The application concludes: “Co-operative has a 150-year legacy in the town, and through this transformational project, the scheme demonstrates its relevance and its place in the Radstock and Westfield community it serves.
“The scheme will help to secure the future viability of the Radco store in Radstock, and in turn, the continued provision of local employment opportunities.”
B&NES Council will decide the application, expected around March.
Becky Brooks and Stephen Sumner, LDR




