DON’T miss this historic gem of a property located in Chew Stoke with a guide price of £1.75m.
The home has been exquisitely restored and renovated to the highest standards, retaining the charm and period features of its 16th-century origins.
The home dates back to 1540 and is Grade II listed. The property is nestled in meticulously maintained grounds in the centre of Chew Stoke, at the heart of the Chew Valley.
Approaching the property through the front gates, and entering the front door, you are greeted with a breathtaking reception hall, with its soaring double-height ceilings and custom oak staircase with gallery, creating a dramatic first impression upon arrival.
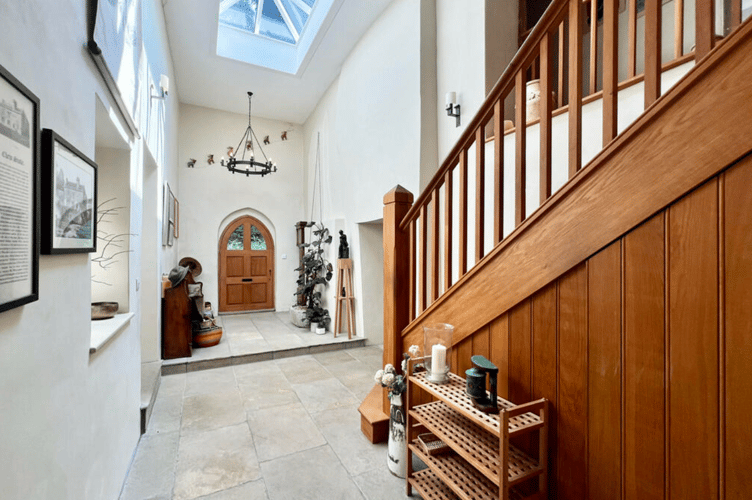
The impressive space continues with a large dining room and two well-proportioned reception rooms, plus the kitchen/breakfast room.
On the ground floor there is also a shower room/WC, and a larder off the kitchen which is fitted with a useful sink.
The reception/living room offers a secluded space for relaxation, featuring an inglenook fireplace with a wood-burning stove, a stone floor and dual-windows facing the surrounding gardens.
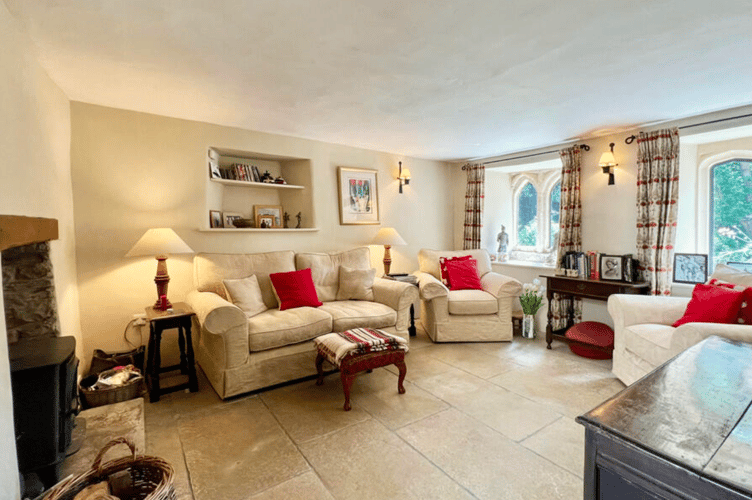
Moving back through the hallway and into the dining room, you’ll find a large majestic space perfect for large family gatherings or hosting friends. The room features a large inglenook fireplace and a wood-burning stove, large dual-windows, and wood flooring to finish off the room.

The dining room is connected directly to the kitchen via an open archway, allowing for dinner to be served with ease.
The kitchen boasts a generous space, featuring an Aga and ample cabinetry, including a large pantry.

It flows seamlessly into an orangery, which allows in ample natural light from a sky lantern and opens to a level garden through French doors.
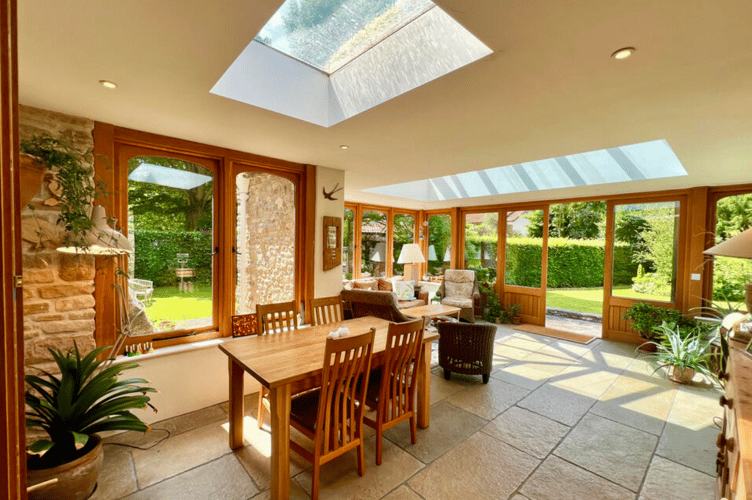
Additionally, there is a utility/boot room with side access to the garden and a convenient wet room with a WC and basin. The entire ground floor benefits from underfloor heating.
Moving upstairs, the principal bedroom stands out with its exposed beams, ample wardrobe space, and a fully-fitted bathroom. The first floor also features three additional double bedrooms, each with exposed beams and a fireplace, sharing a well-appointed family shower room.
The landscaped grounds offer seating areas for relaxation and provide views of St Andrews Church. There are several outbuildings with versatile uses, and ample parking available.

Guide price: £1,750,000.
Contact the friendly team at Joanna Tiley to arrange a viewing and learn more about this exceptional home: https://www.rightmove.co.uk/properties/138415928#/?channel=RES_BUY

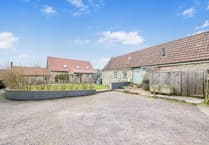
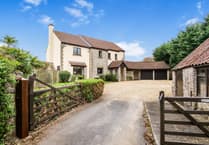
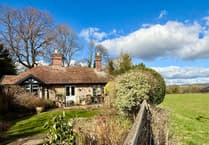
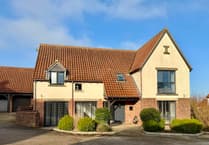
Comments
This article has no comments yet. Be the first to leave a comment.