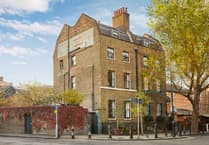This four-bedroom family home in West Harptree fitted with all the mod-cons for a growing family provides plenty of space across three floors.
As you approach the home you find a large driveway big enough for several parked cars, a patio area and a mature tree, bench, and space plants.
Entering the home into the hallway, you are presented with a bright open space, with stairs and access to the kitchen/dining room.

The kitchen/dining room is an open-plan family room perfect for socialising and family gatherings. The kitchen is complete with modern appliances such as built-in ovens, an electric hob, and a dishwasher.
The sitting room is fitted with a conventional wood-burning fireplace featuring a stone-built chimney breast.
The property is currently being marketed by Joanna Tiley Estate Agents with a guide price of £575,000.








Comments
This article has no comments yet. Be the first to leave a comment.